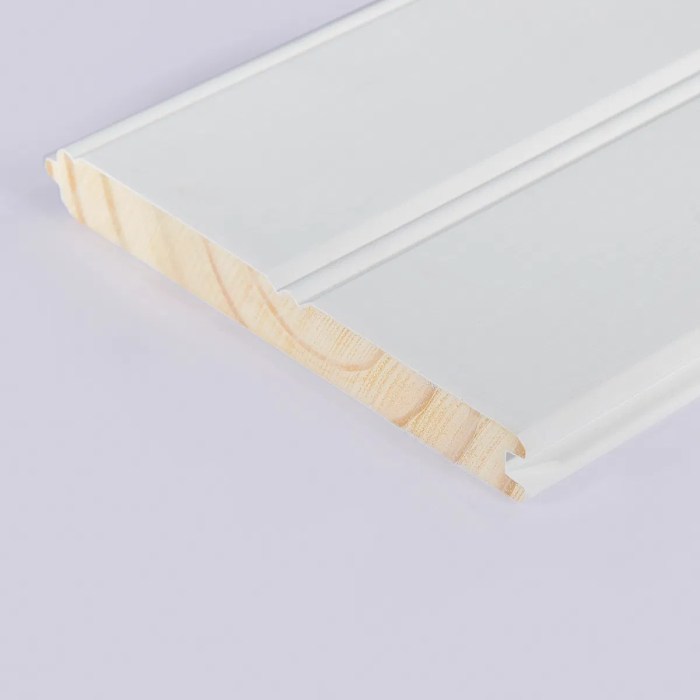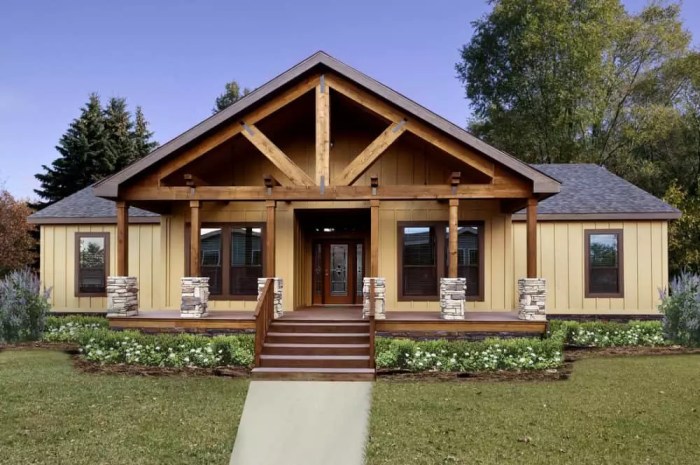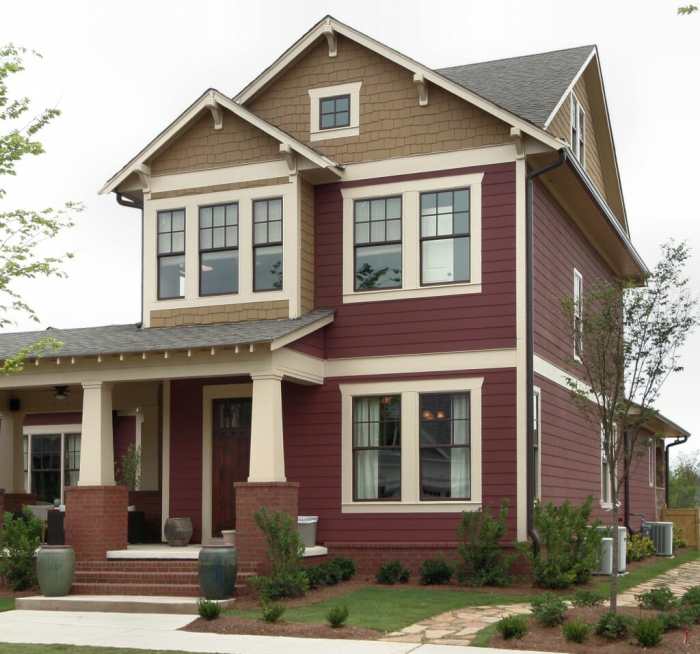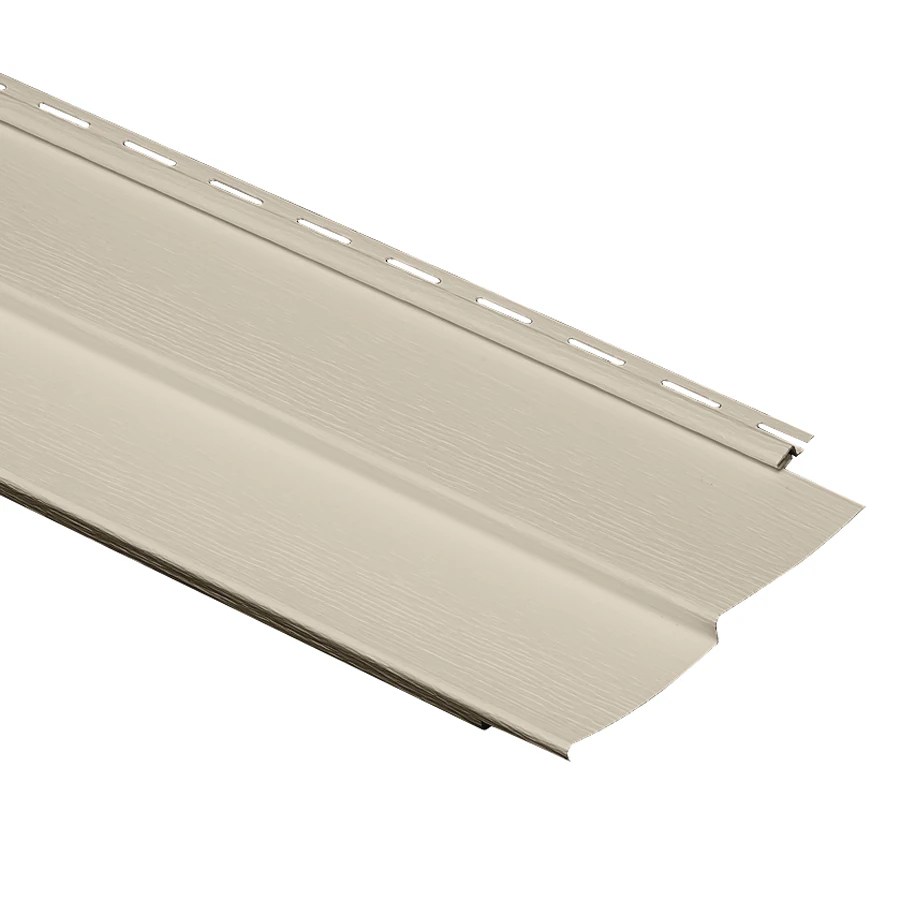Unlocking the secrets of fascia and soffit isn’t just about aesthetics; it’s about understanding the crucial role these often-overlooked elements play in your home’s structural integrity and energy efficiency. From material selection to installation and maintenance, mastering fascia and soffit knowledge can save you thousands in repairs and significantly boost your home’s value. This comprehensive guide dives deep into every aspect, providing actionable insights for both DIY enthusiasts and seasoned professionals.
We’ll explore the diverse range of materials available – wood, vinyl, aluminum, and more – comparing their costs, durability, and aesthetic appeal. We’ll then dissect the installation process, offering step-by-step instructions and crucial safety tips. Beyond the basics, we’ll delve into design considerations, energy efficiency implications, and compliance with building codes, equipping you with the knowledge to make informed decisions for your next project or renovation.
Fascia and Soffit
Fascia and soffit are crucial components of a building’s exterior, often overlooked but vital for both aesthetics and structural integrity. Understanding their function and the materials used in their construction is key to building a durable and visually appealing structure. This section will delve into the specifics of fascia and soffit, providing a detailed overview of their composition and the properties of common materials.
Fascia and Soffit Definitions and Components
Fascia is the vertical board or panel that runs along the edge of a roof, typically covering the ends of the rafters. It’s the visible part of the roofline, often acting as a decorative element and providing a finished look to the building’s exterior. The soffit, on the other hand, is the underside of the roof overhang, the horizontal surface beneath the fascia. It protects the roof structure from the elements and provides ventilation for the attic space. Together, fascia and soffit create a protective and aesthetically pleasing barrier between the roof and the exterior walls.
Types of Fascia and Soffit Materials
A variety of materials are used for fascia and soffit construction, each offering a unique combination of cost, durability, maintenance requirements, and aesthetic appeal. The choice of material often depends on budget, architectural style, and the specific environmental conditions.
Comparison of Fascia and Soffit Material Properties
The structural properties of fascia and soffit materials significantly impact the longevity and performance of the building envelope. Factors such as strength, resistance to weather damage (including UV degradation, moisture absorption, and insect infestation), and overall lifespan should be carefully considered. For instance, wood, while aesthetically pleasing, requires regular maintenance to prevent rot and insect damage, unlike vinyl or aluminum, which are more resistant to these issues.
Material Comparison Table
| Material | Cost | Durability | Maintenance | Aesthetic Appeal |
|---|---|---|---|---|
| Wood | Moderate to High | Moderate (susceptible to rot and insect damage) | High (requires regular painting or staining) | High (versatile and natural look) |
| Vinyl | Moderate | High (resistant to rot, insects, and moisture) | Low (minimal maintenance required) | Moderate (limited color and texture options) |
| Aluminum | High | High (durable and resistant to corrosion) | Low (minimal maintenance required) | Moderate (can be painted for customization) |
Installation Methods for Fascia and Soffit
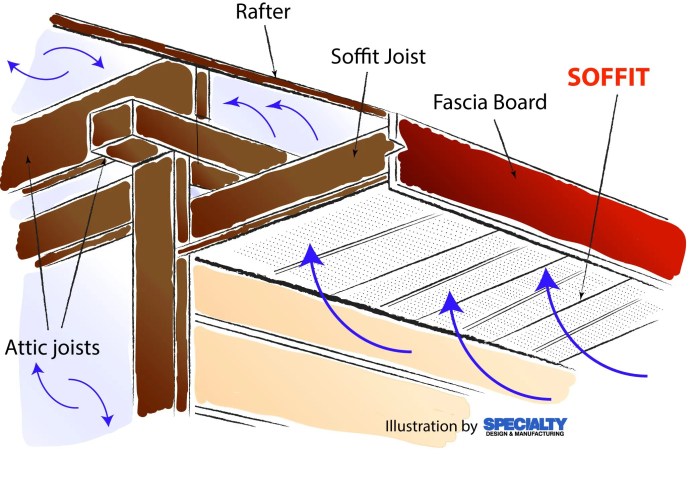
Installing fascia and soffit is a crucial step in completing a home’s exterior, protecting it from the elements and enhancing its curb appeal. The process, however, varies depending on the materials chosen – wood or vinyl being the most common. Understanding the nuances of each installation method is key to achieving a professional, long-lasting result. This section details the steps involved, highlighting key differences and safety considerations.
Wood Fascia and Soffit Installation
Installing wood fascia and soffit requires precision and carpentry skills. Proper preparation and the use of high-quality materials are paramount to ensure a durable and aesthetically pleasing outcome. The longevity of your installation depends on these initial steps. Improper installation can lead to rot, warping, and costly repairs down the line.
- Preparation: Measure accurately and cut the fascia and soffit boards to the required lengths. Ensure all cuts are square and clean. Pre-drill holes for all fasteners to prevent splitting the wood. This is a critical step in preventing damage to the wood and ensuring a secure installation.
- Installation of Fascia: Attach the fascia boards to the rafter tails, using galvanized nails or screws. Maintain consistent spacing and ensure proper alignment. Consider using a level to ensure a straight, even line. Proper alignment and spacing are essential for a professional-looking finish.
- Installation of Soffit: Attach the soffit boards to the fascia and the existing structure, using appropriate fasteners. Ensure proper ventilation by leaving gaps between the boards for air circulation. Sufficient ventilation is critical to prevent moisture buildup and potential rot.
- Finishing: Apply a high-quality exterior-grade paint or sealant to protect the wood from moisture and UV damage. This step is vital for extending the life of your installation.
Vinyl Fascia and Soffit Installation
Vinyl fascia and soffit offer a low-maintenance alternative to wood. Their installation is generally simpler, requiring less specialized tools and expertise. However, careful attention to detail is still crucial for a successful installation.
- Preparation: Measure and cut the vinyl boards to the required lengths, using a sharp utility knife or a specialized vinyl cutting tool. Pre-drilling isn’t typically necessary with vinyl, but it’s still good practice to avoid cracking. Using the correct cutting tools is key to prevent damage to the vinyl and ensure a clean cut.
- Installation of Fascia: Attach the vinyl fascia boards to the rafter tails using appropriate fasteners, typically self-tapping screws. Maintain consistent spacing and ensure proper alignment. Using the correct fasteners is critical for a secure and long-lasting installation.
- Installation of Soffit: Attach the vinyl soffit boards to the fascia and the existing structure, using appropriate fasteners. Ensure proper ventilation by leaving gaps between the boards. Similar to wood installation, maintaining appropriate ventilation is critical for long-term durability.
- Finishing: Caulk all seams and joints to create a watertight seal. This step is essential for preventing moisture intrusion and ensuring the longevity of the installation.
Comparison of Installation Methods
Wood and vinyl fascia and soffit installations share some similarities, such as the importance of accurate measurements and proper fastening. However, they differ significantly in terms of material properties, tools required, and overall difficulty. Wood requires more carpentry skills and is more susceptible to damage from moisture and insects, demanding more maintenance. Vinyl, on the other hand, is more resistant to these issues but requires careful handling to avoid damage during installation. The choice between wood and vinyl often comes down to budget, desired aesthetic, and maintenance preferences.
Safety Precautions During Installation
Safety should always be the top priority during any home improvement project. Working at heights, handling sharp tools, and using power equipment all pose potential risks.
- Always use appropriate safety equipment, including safety glasses, gloves, and fall protection if working at heights. This is non-negotiable for safety and injury prevention.
- Ensure proper ladder stability and use a spotter when working at heights. Falls from heights are a major safety concern.
- Exercise caution when using power tools, ensuring proper training and adherence to manufacturer instructions. Power tools can cause serious injury if not handled correctly.
- Be mindful of overhead power lines and other potential hazards. Contact your local utility company to ensure safe working conditions.
Fascia and Soffit Design Considerations
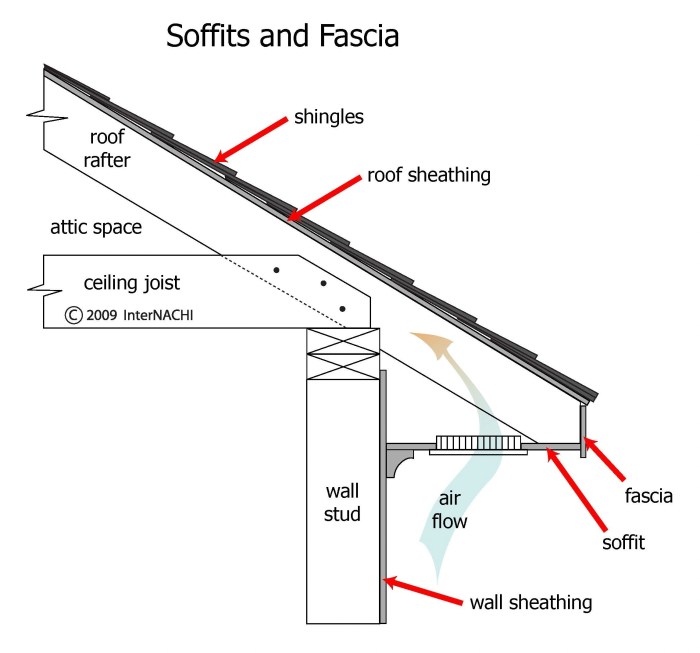
Choosing the right fascia and soffit system significantly impacts a building’s curb appeal and overall aesthetic. The design should not only be visually appealing but also complement the architectural style, protect the building’s structure, and withstand the local climate. Careful consideration of material choices, color palettes, and design details is crucial for achieving a harmonious and long-lasting result.
Fascia and Soffit Design for Different Architectural Styles
The selection of fascia and soffit materials and designs should align with the overall architectural style of the building. A mismatch can detract from the home’s visual appeal. For instance, ornate, Victorian-style fascia would look out of place on a minimalist modern home. Conversely, a simple, clean-lined fascia would be inappropriate for a traditional colonial house. Successful design hinges on creating a cohesive look.
Examples of Fascia and Soffit Designs Complementing Various Architectural Styles
Consider a Craftsman-style home. Wide, overhanging eaves often feature exposed rafters, and the fascia might be crafted from stained wood, possibly cedar or redwood, to complement the natural materials commonly used in this style. The soffit could be a simple, open design, allowing for good ventilation and showcasing the rafter tails. In contrast, a contemporary home might boast a sleek, metal fascia in a dark grey or black, paired with a smooth, painted soffit in a complementary shade. The clean lines and modern materials would reflect the home’s architectural style. A traditional colonial home might utilize vinyl or painted wood fascia and soffit, often in white or a muted, classic color, to maintain a timeless elegance.
Three Distinct Fascia and Soffit System Designs
Below are three distinct fascia and soffit designs tailored for different architectural styles. Each design considers material durability, visual appeal, and alignment with the home’s overall aesthetic.
- Modern Home: The fascia would be a sleek, powder-coated aluminum in a deep charcoal grey. Its clean lines and minimal detailing would complement the home’s contemporary aesthetic. The soffit would be a smooth, fiber cement board, painted in a lighter grey, creating a subtle contrast. The overall effect would be one of sophisticated simplicity and modern elegance. The choice of aluminum ensures durability and low maintenance. The fiber cement board provides weather resistance and a clean, contemporary look. This combination reflects the clean lines and minimalist approach typical of modern architecture.
- Traditional Home: For a traditional home, the fascia would be crafted from stained cedar wood, in a rich, warm brown. The wood’s natural grain and texture would add warmth and character. The soffit would be a painted wood, in a slightly lighter shade of brown, maintaining visual harmony. Detailed molding and trim could be added to enhance the traditional aesthetic. The choice of cedar provides a classic, natural look, while the paint protects the wood from the elements and ensures longevity. This design would evoke a sense of timeless elegance and traditional craftsmanship.
- Rustic Home: A rustic home design might feature a wide, exposed rafter soffit with a natural wood finish. The fascia would be a reclaimed wood, showcasing its natural imperfections and variations in color and texture. The exposed rafters and natural wood would add a sense of rugged charm and authenticity. A dark brown stain would enhance the wood’s natural beauty and protect it from the elements. The use of reclaimed wood adds a sustainable and environmentally conscious element to the design, aligning with the rustic aesthetic’s emphasis on natural materials and craftsmanship.
Visual Descriptions of Fascia and Soffit Designs
Imagine the modern home’s fascia: a deep charcoal grey, almost black, smooth aluminum, reflecting the sunlight with a subtle sheen. The soffit, a slightly lighter grey fiber cement board, provides a muted contrast, its smooth surface unbroken by ornamentation. The overall effect is one of sleek sophistication and minimalist elegance. Now picture the traditional home’s fascia: rich, warm brown cedar wood, its grain visible, adding a sense of texture and warmth. The slightly lighter brown soffit echoes the fascia, the two elements working together in harmony. Intricate molding and trim add visual interest, creating a classic, timeless look. Finally, envision the rustic home’s fascia: reclaimed wood, its surface a tapestry of colors and textures, reflecting its history and character. The exposed rafter soffit complements the rustic aesthetic, showcasing the natural beauty of the wood. The overall impression is one of rugged charm and authentic craftsmanship. The color palette is a deep, rich brown, further emphasizing the rustic feel.
Maintenance and Repair of Fascia and Soffit
Proper maintenance is crucial for extending the lifespan of your fascia and soffit, protecting your home’s exterior, and preventing costly repairs down the line. Neglecting these vital components can lead to significant structural damage and reduce your home’s curb appeal. Understanding common issues and implementing preventative measures will save you time, money, and headaches in the long run.
Common Fascia and Soffit Problems
Fascia and soffit systems are exposed to the elements, making them susceptible to various problems. Common issues include cracking and warping due to temperature fluctuations and moisture exposure, rot and decay from prolonged water damage, insect infestations, particularly from carpenter ants and termites, and damage from impact, such as falling branches or debris. Paint peeling and fading are also common cosmetic issues that detract from your home’s appearance. Ignoring these problems can lead to more extensive and expensive repairs later.
Repairing Damaged Fascia and Soffit
Repairing damaged fascia and soffit requires careful attention to detail. Cracks in wood fascia can often be repaired with wood filler, followed by sanding and repainting. More significant damage, such as rot or extensive cracking, may necessitate replacing sections of the fascia. Water damage often requires addressing the underlying cause, such as a leaking roof or gutter problem, before repairing the affected area. This might involve replacing damaged wood or repairing flashing to prevent future water intrusion. Insect infestations require thorough treatment with insecticides and may involve removing and replacing infested sections of the fascia and soffit. Remember to always prioritize safety when working at heights and consider professional assistance for complex repairs.
Preventative Maintenance Strategies
Regular inspections and proactive maintenance are key to preventing costly repairs. Annual inspections should check for cracks, rot, insect damage, and loose or damaged components. Cleaning gutters and downspouts regularly prevents water from accumulating and causing damage. Applying a fresh coat of paint or sealant every few years protects the wood from moisture and UV damage, extending its lifespan significantly. Properly sealing any gaps or cracks prevents water intrusion and insect infestation. Trimming overhanging branches prevents them from damaging the fascia and soffit. These preventative measures can significantly extend the life of your fascia and soffit system.
Regular Maintenance Checklist
A simple checklist can help you stay on top of your fascia and soffit maintenance. This should include:
- Annual Inspection: A thorough visual inspection for cracks, rot, insect damage, loose components, and water stains.
- Gutter Cleaning: Clean gutters and downspouts at least twice a year, especially in autumn and spring.
- Paint/Sealant Application: Repaint or reseal wood fascia and soffit every 3-5 years, depending on the climate and paint quality. Consider using a high-quality exterior-grade paint with UV protection.
- Repair Minor Damage Promptly: Address small cracks or damage immediately to prevent them from worsening.
- Trim Overhanging Branches: Keep branches trimmed away from the fascia and soffit to prevent damage.
- Pest Control: Regularly inspect for signs of insect infestation and address any issues promptly. Consider preventative pest control measures, especially in areas prone to infestations.
Following this checklist will help ensure your fascia and soffit remain in top condition for years to come, saving you money and enhancing your home’s curb appeal. Remember, proactive maintenance is always more cost-effective than reactive repairs.
Fascia and Soffit and Energy Efficiency
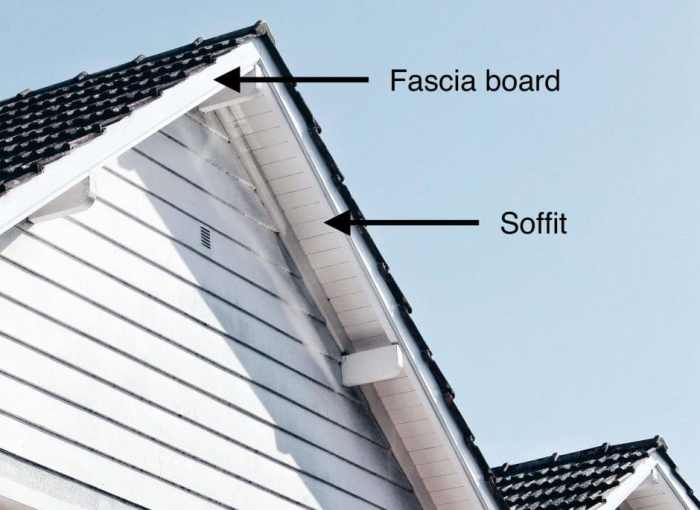
Fascia and soffit systems, often overlooked, play a surprisingly significant role in a building’s overall energy efficiency. Their impact stems primarily from their ability to control ventilation and protect the building envelope from the elements. Properly designed and installed, they can contribute substantially to reducing energy consumption and lowering utility bills. Conversely, poorly designed or maintained systems can lead to energy loss and increased heating and cooling costs.
Proper ventilation within the fascia and soffit system is crucial for energy savings. This ventilation prevents moisture buildup in the attic or roof cavity, which can lead to mold growth, structural damage, and reduced insulation effectiveness. By allowing for the escape of hot, moist air, these systems help maintain a more stable and comfortable indoor temperature, reducing the strain on HVAC systems. Effective ventilation also minimizes the risk of ice dams in colder climates, a common problem that can lead to significant roof damage and costly repairs.
Ventilation Strategies for Energy Efficiency
Effective ventilation relies on a balanced approach, ensuring sufficient airflow without compromising building insulation. This involves careful consideration of the size and placement of vents, as well as the materials used in the fascia and soffit construction. Over-ventilation can lead to energy loss, while insufficient ventilation can create the problems mentioned earlier. A well-designed system typically incorporates both intake vents (usually at the soffit level) and exhaust vents (often located at the gable ends or ridge). The size and number of these vents should be carefully calculated based on the size of the attic space and the climate. For example, a larger attic in a hot, humid climate would require a more robust ventilation system than a smaller attic in a cooler, drier climate.
Energy-Efficient Fascia and Soffit Materials
The choice of materials significantly impacts the energy efficiency of the fascia and soffit system. Traditional wood, while aesthetically pleasing, requires regular maintenance and is susceptible to rot and insect damage. Modern alternatives, such as vinyl and aluminum, offer superior durability and require less upkeep. These materials are also often more resistant to moisture, further reducing the risk of problems related to inadequate ventilation. For example, vinyl soffit is relatively inexpensive, easy to install, and comes in a wide variety of colors and styles. Aluminum soffit is stronger and more resistant to dents and scratches than vinyl, but it can be more expensive. The selection should consider factors such as budget, climate, and aesthetic preferences. In colder climates, using insulated soffit panels can further enhance energy efficiency by reducing heat loss through the roofline.
Impact of Installation Techniques on Energy Performance
Proper installation is as critical as material selection. Seams and joints must be sealed meticulously to prevent air leakage, a major source of energy loss. The use of appropriate sealants and flashing is essential to ensure a weathertight seal. Furthermore, ensuring proper alignment and spacing of vents is crucial for optimal ventilation. Improper installation can compromise the system’s effectiveness, negating the benefits of energy-efficient materials. For instance, gaps around vents or poorly sealed joints can lead to significant air infiltration, increasing heating and cooling loads. A professional installation guarantees the system functions as intended, maximizing its energy-saving potential.
Code Compliance and Regulations for Fascia and Soffit
Ignoring building codes when installing fascia and soffit isn’t just a matter of aesthetics; it’s a significant risk to the structural integrity and overall safety of your building. Proper installation, compliant with local regulations, ensures longevity, prevents costly repairs, and protects against potential hazards. Understanding and adhering to these codes is crucial for any homeowner or contractor undertaking such a project.
Building codes related to fascia and soffit installation vary depending on your location, but several common themes emerge. These codes typically address material specifications, installation techniques, and structural requirements to ensure the fascia and soffit systems perform their intended functions—protecting the building’s exterior and contributing to overall structural stability. Failure to comply can lead to significant problems, ranging from minor cosmetic issues to major structural damage.
Relevant Building Codes and Regulations
Local building codes, often established at the city or county level, are the primary source of regulations. These codes frequently reference national model codes, such as the International Building Code (IBC) and the International Residential Code (IRC), which provide a framework for minimum standards. However, local jurisdictions may adopt these codes with modifications or add their own specific requirements. For instance, codes may specify minimum dimensions for fascia boards based on the size and type of structure, or they may mandate the use of specific materials for improved durability and resistance to weather damage. Additionally, codes often address the proper attachment methods to ensure the system can withstand wind loads and other environmental stresses.
Importance of Adhering to Building Codes
Compliance with building codes is paramount for several reasons. First and foremost, it ensures the safety of the occupants and the public. Improperly installed fascia and soffit can create hazards, such as loose debris falling from the structure or creating pathways for pests and moisture intrusion. Secondly, adherence to codes safeguards the structural integrity of the building. Faulty installation can compromise the building envelope, leading to damage from water infiltration, wind uplift, or even structural failure in extreme weather conditions. Finally, compliance protects the homeowner from potential legal liabilities and costly repairs. A structure built without proper adherence to building codes might not be insurable or might face significant difficulties during resale.
Examples of Common Code Violations
Common violations often involve the use of substandard materials, improper fastening techniques, inadequate ventilation, and insufficient protection against moisture. For example, using untreated wood in areas prone to moisture can lead to rapid decay and structural compromise. Similarly, using insufficient fasteners can cause the fascia and soffit to detach during high winds, posing a safety risk. Inadequate ventilation can lead to moisture buildup, causing mold growth and structural damage. Ignoring these aspects can result in costly repairs and even safety hazards.
Resources for Finding Local Building Codes and Regulations
Locating your local building codes is straightforward. Start by contacting your local building department or planning office. Their websites often provide access to the relevant codes, or you can request copies directly. Additionally, many jurisdictions make their building codes available online through their official websites. You can also consult with a qualified building inspector or contractor who is familiar with the local codes and regulations. Remember, seeking professional guidance is essential to ensure your project meets all necessary standards.
Mastering the art of fascia and soffit installation and maintenance is a game-changer for any homeowner or contractor. By understanding the nuances of material selection, installation techniques, and ongoing care, you can significantly enhance your home’s curb appeal, structural integrity, and energy efficiency. This guide has provided a comprehensive foundation, empowering you to tackle projects with confidence and achieve exceptional results. Remember, a well-maintained fascia and soffit system isn’t just about looks; it’s about protecting your investment and ensuring the longevity of your home.
Top FAQs
What is the lifespan of typical fascia and soffit materials?
Lifespan varies greatly depending on material and climate. Wood can last 15-20 years with proper maintenance, vinyl 20-30 years, and aluminum potentially 50+ years.
How often should I inspect my fascia and soffit?
At least twice a year, spring and fall, checking for damage, loose components, and signs of insect infestation.
Can I install fascia and soffit myself?
While possible for some, particularly with vinyl, it’s often best left to professionals, especially for complex designs or large projects. Safety and proper installation are crucial.
What are the signs I need fascia and soffit repair?
Look for cracks, water damage, rot, loose or missing pieces, sagging, or insect activity. These issues, if left unaddressed, can lead to costly repairs.
How much does fascia and soffit replacement typically cost?
Costs vary wildly based on size, material, complexity, and labor. Get multiple quotes from reputable contractors for accurate pricing.
